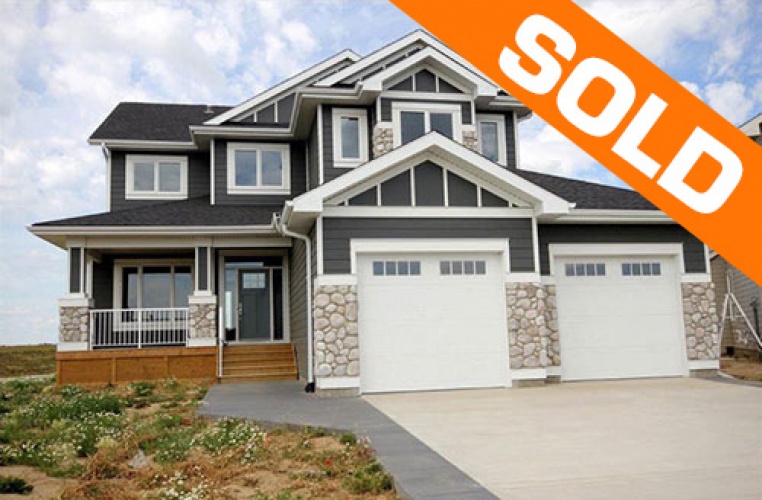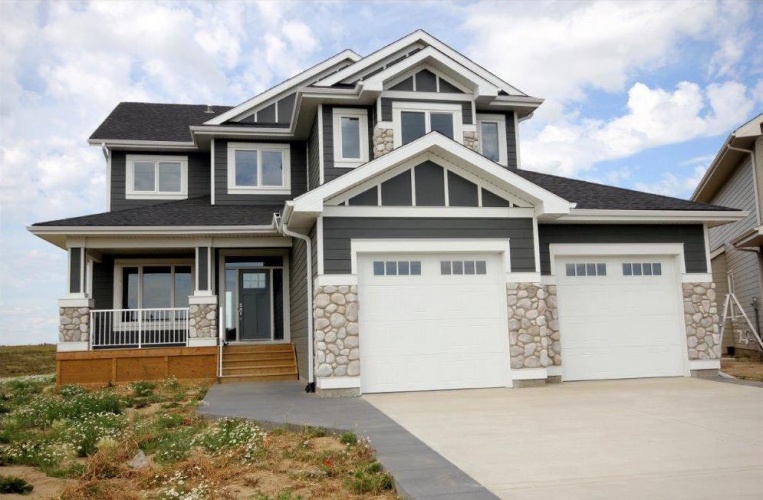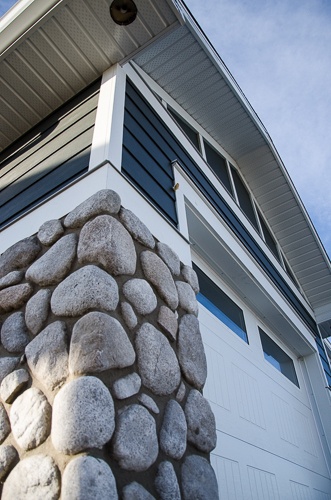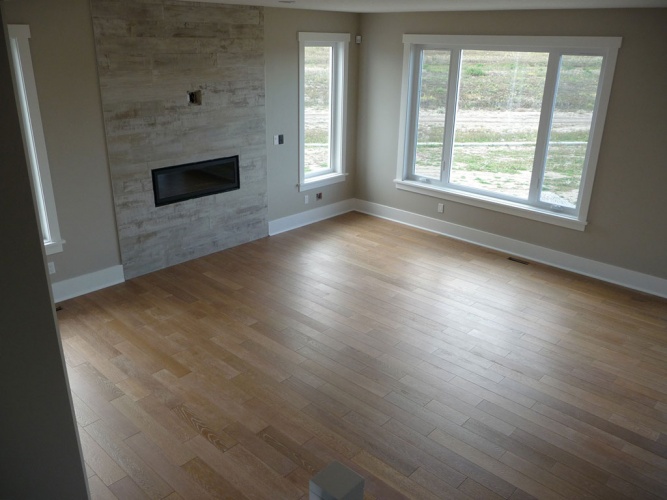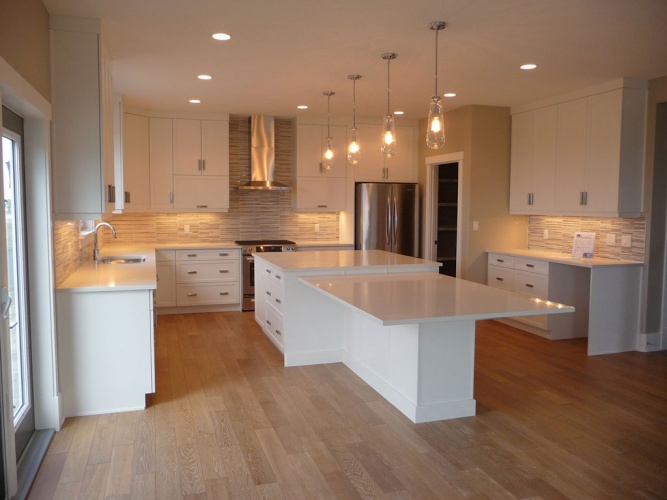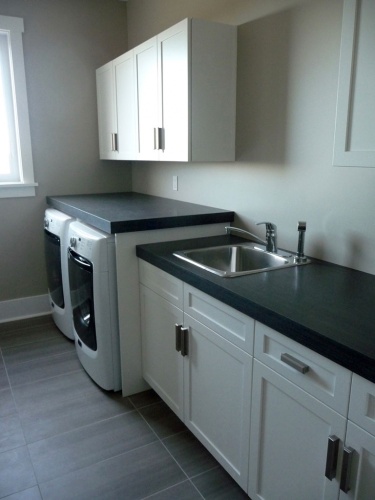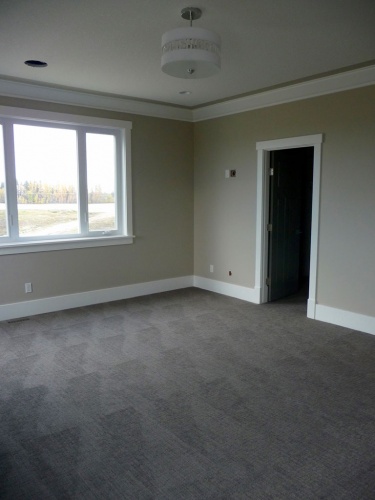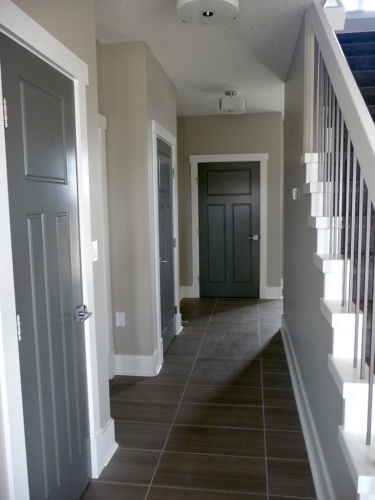
506 GENESIS WYND
506 Genesis Wynd, Edmonton, Alberta T7Z 0G6
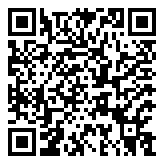
Property Description
Great home for a starter or move-up family! Absolutely stunning custom-built 2 storey home located in Genesis on the Lakes, Stony Plain. Open concept kitchen with central prep and eating bar + nook, complete with upgraded solid-wood and soft close cabinets, and walk thru pantry with storage. Spacious living room with gas flreplace and custom mantle. Gorgeous dining room or office with wall.
Basic Details
Listing ID : 1000
Property Type : House
Listing Type : For Sale
Price : $0
View : Street
Waterfront : None
Foundation : Concrete
Building Dimensions : 2,751 Sqft
Living Space Area (Basement excluded) : 2,751 Sqft (255.57 m2)
Year Built : 2014
Lot Area : 11,365 Sqft
Property Taxes : $5,926
Backyard Faces : North West
Property Style : 2 Storey
Seasonal Dwelling : No
Room Dimensions
Dining Room / Den : 13'10" X 9'6"
Entrance : 7'9" X 8'0"
Great Room : 17'8" X 12'
Kitchen : 14'8" X 14'
Laundry Room : 6'6" X 11'8"
Bedroom 1 (Master) : 18' X 15'
Bedroom 2 : 10'8" X 11'8"
Bedroom 3 : 13'10" X 9'6"
Features
Heating System
Cooling System
Basement
Solid-Wood Cabinets
Soft-Close Cabinets
Engineered Hardwood
Large Nook / Kitchen Island
Soft-Close Doors
Caesar Stone Countertops
Custom Shoe Rack
Large B.B.
Solid Core Interior Doors
Oversized Rear Deck with Aluminium Railing
6' Wide Main Bath
Tile Shower in Ensuite with Clear Glass Door
In Floor Electric Heating in Ensuite
Hydronics Heat in Basement Floor
Hardie Exterior Siding
Garage Heater
Stainless Steel Appliance Package
Custom Melamine Closets
Address Map
Street Number : 506
Street : Genesis Wynd
Country : CA
Province : AB
City : Stony Plain
Postal Code : T7Z 0G6
Longitude : W115° 59' 40''
Latitude : N53° 30' 38.2''
House
For Sale
- Listing ID
- Building Dimensions : 2,751 Sqft
$0
Agent info


Insight Custom Homes
Property Rooms
-
Bedroom
-
Bedroom
-
Bedroom
Contact Agent

